Spacious 4-Bedroom Home with Community Pool Access
This single-family home in Gilbert, AZ combines the comfort and privacy of a detached residence with the added benefits of community amenities. With four bedrooms, an open-concept living area, and convenient access to parks, recreational facilities, and a community pool, this property is ideal for families, business travelers, and small groups seeking both space and connection in a welcoming neighborhood.
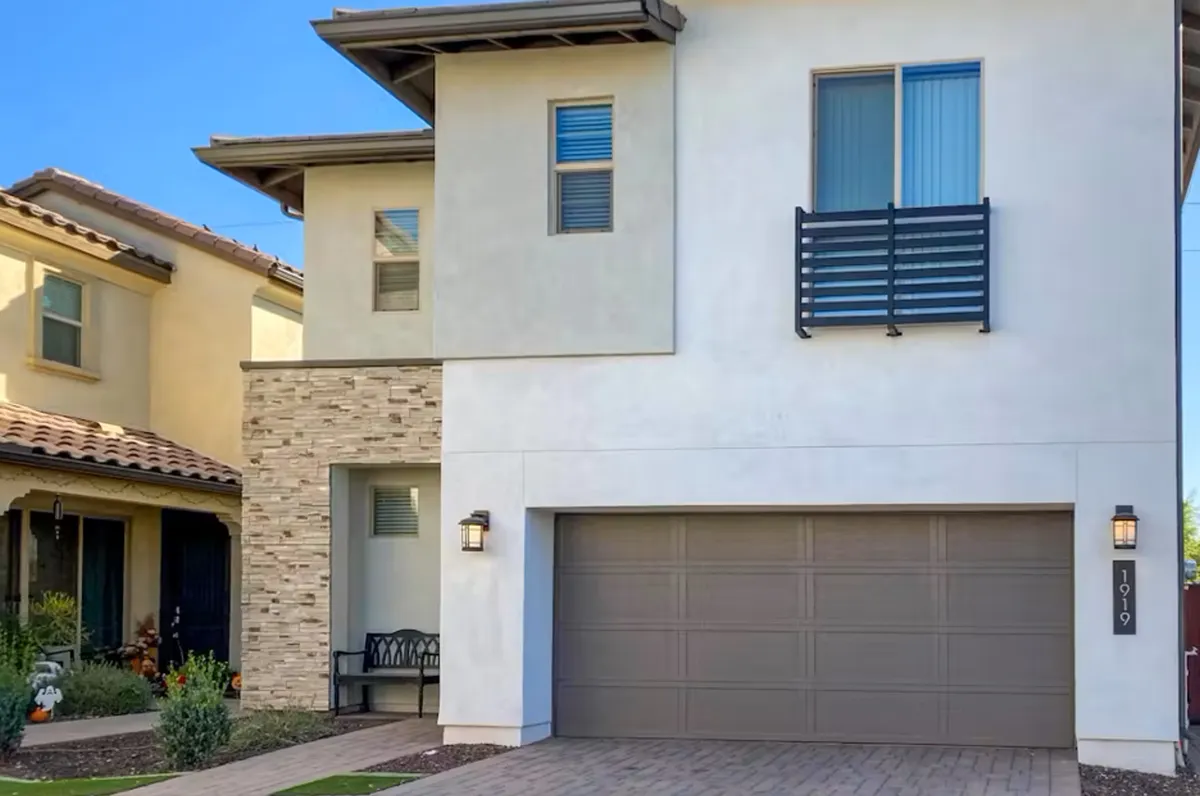
Spacious 4-bedroom layout, open living/dining/kitchen areas, access to community pool and recreational facilities, family-friendly design, and convenient Gilbert location.
Welcoming Gatherings: The Heart of the Home
Features
- • Open living/dining/kitchen
- • Natural light
- • Spacious layout
- • Living room connects with dining and kitchen areas
Step into a sunlit, open-concept living area where life unfolds naturally. The spacious living room seamlessly flows into the dining area and kitchen, creating a central hub ideal for family movie nights, lively conversations with friends, or unwinding after a productive day. Big windows fill the space with warmth and light, while the thoughtful floor plan ensures everyone stays connected—whether prepping snacks in the kitchen or lounging in comfort.
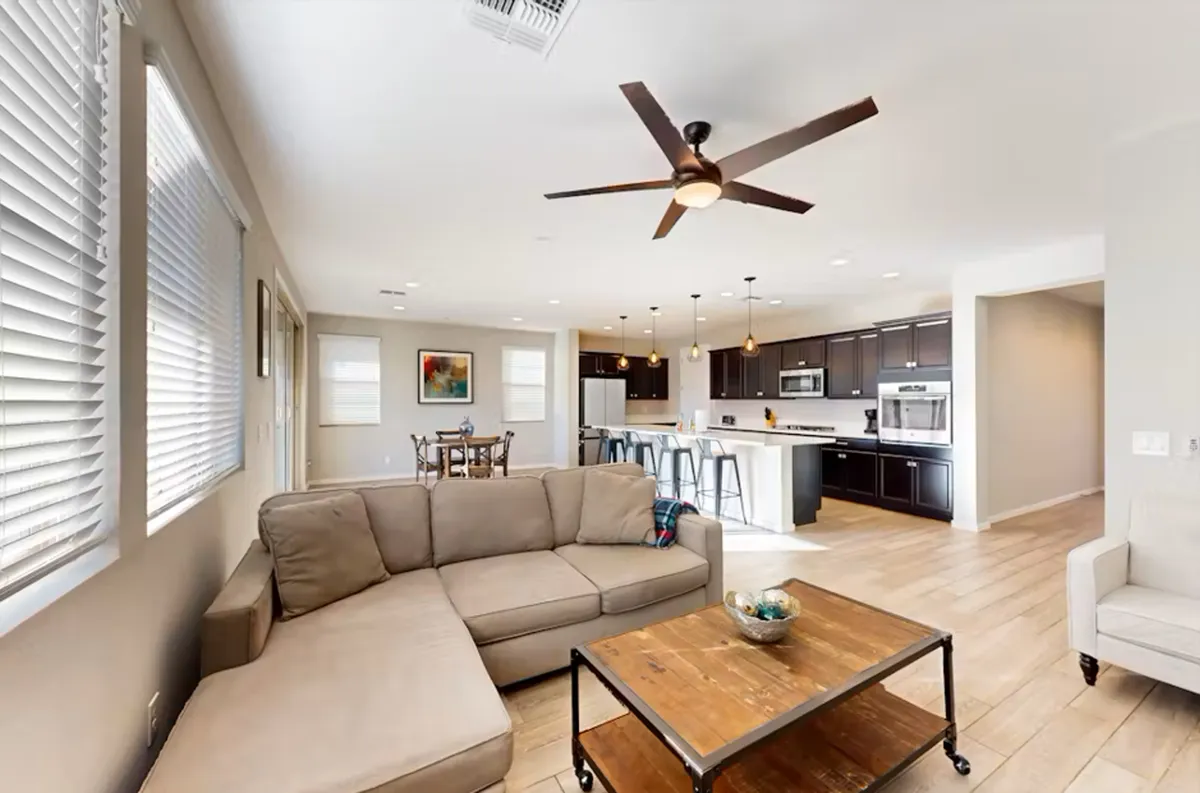
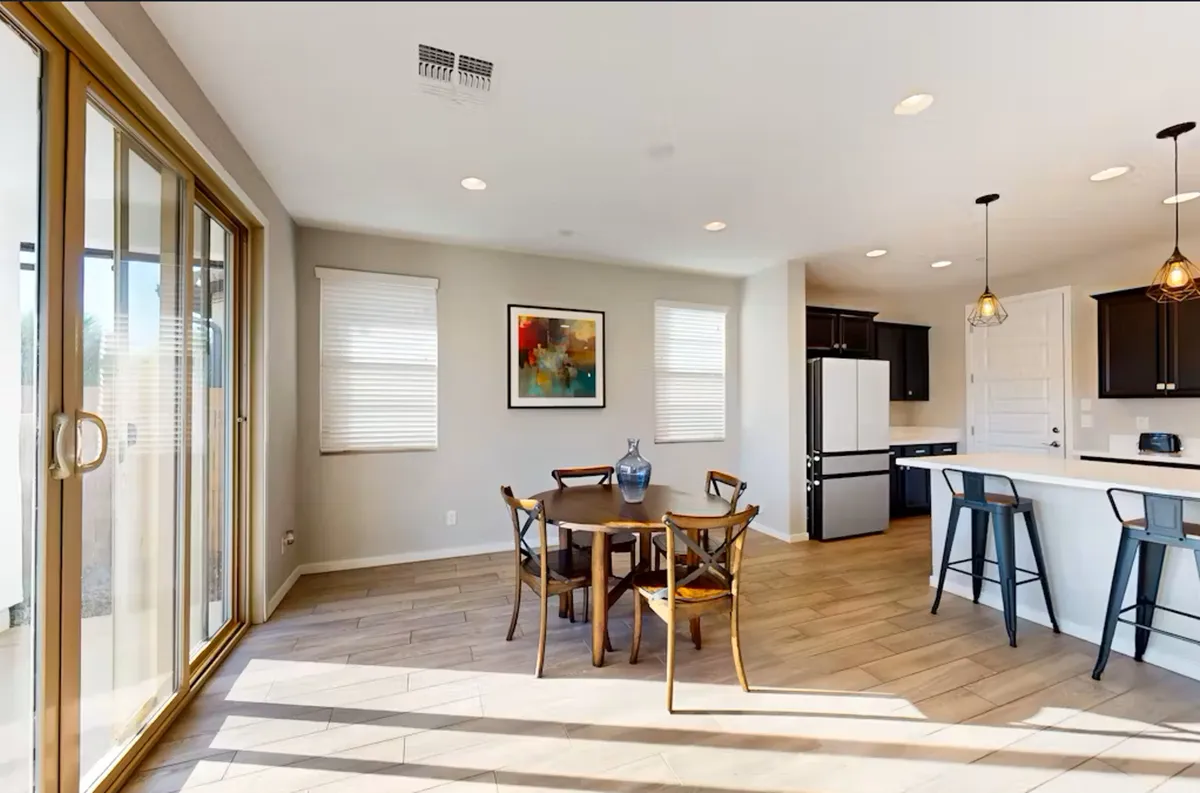
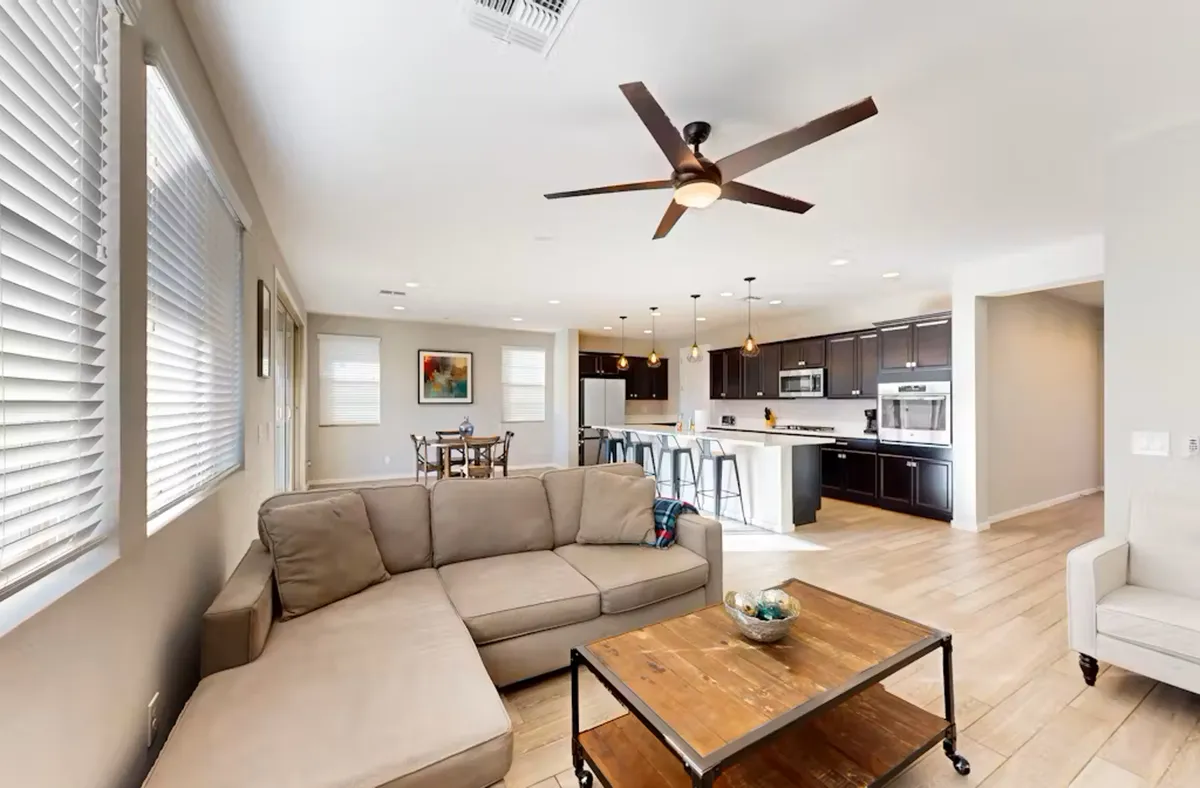
Private Retreats: Restful Bedrooms & Tranquil Baths
Features
- • Four bedrooms
- • Modern bathrooms
- • Comfortable beds
- • Generous storage
- • Bedrooms are private retreats, connected by central hallway
After a day of adventure or business, retreat to the privacy of four serene bedrooms, each designed for restful nights and peaceful mornings. Whether it’s kids claiming their own cozy corners, friends sharing laughter, or business travelers enjoying a quiet sanctuary, every room offers flexible comfort. Comfortable beds, generous closet space, and soft linens promise restorative sleep, while the modern bathrooms help you start or end your day refreshed.
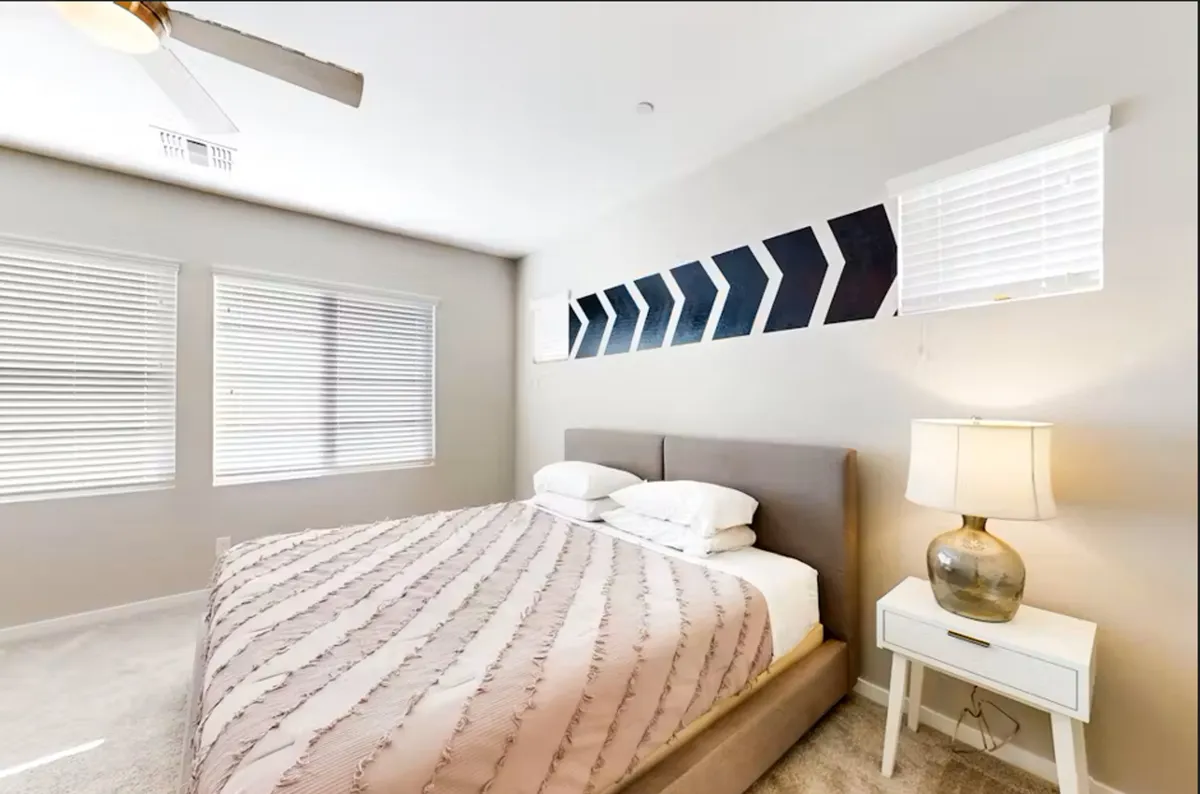
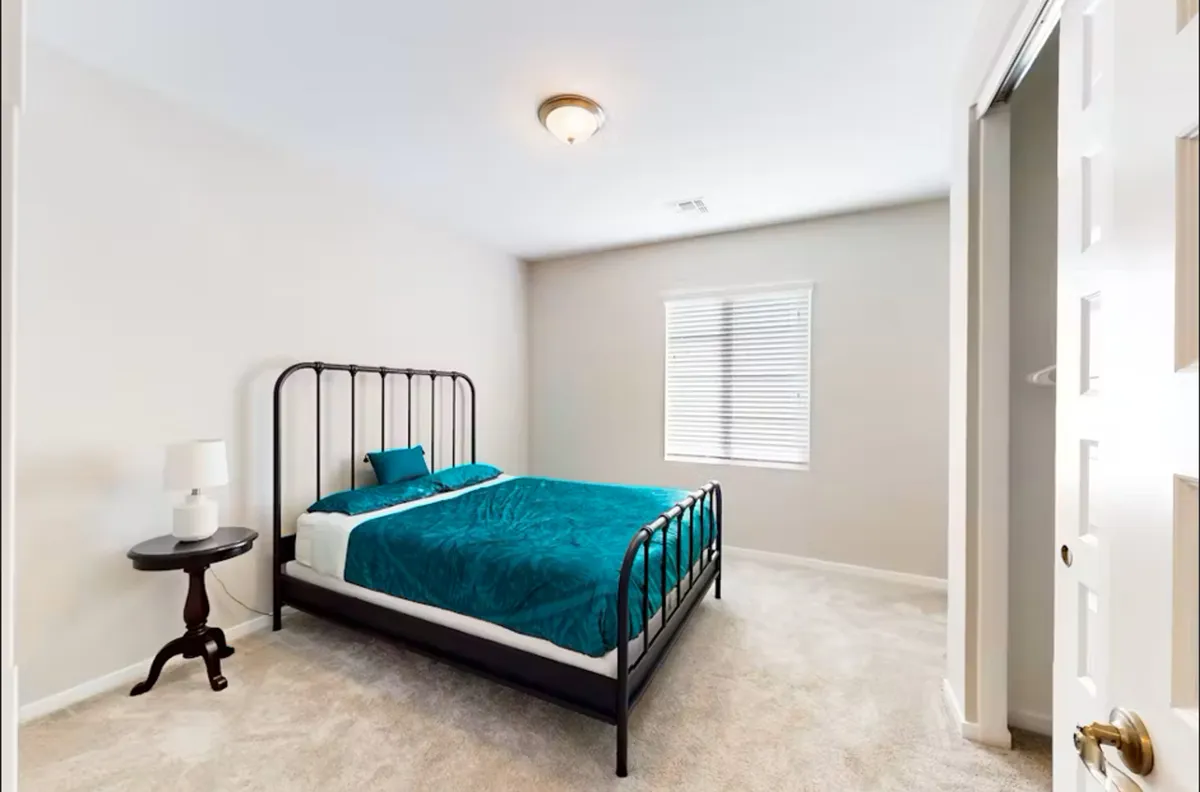
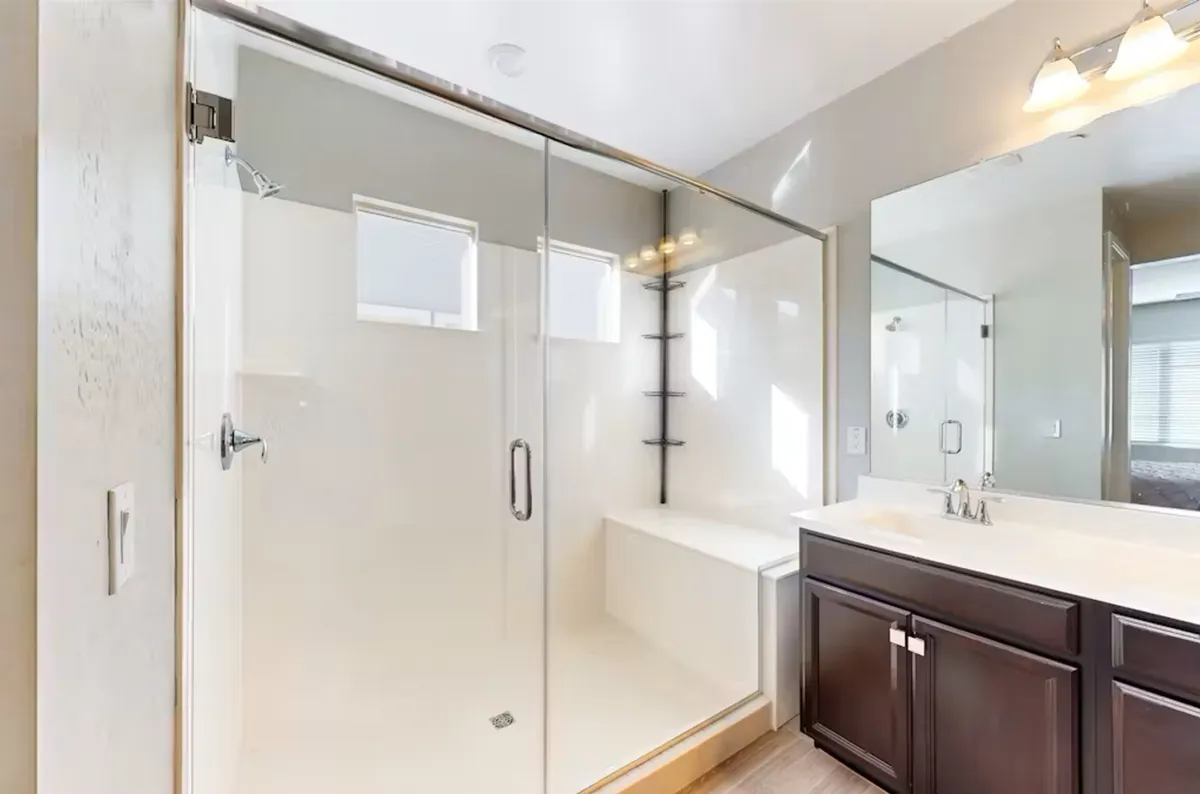
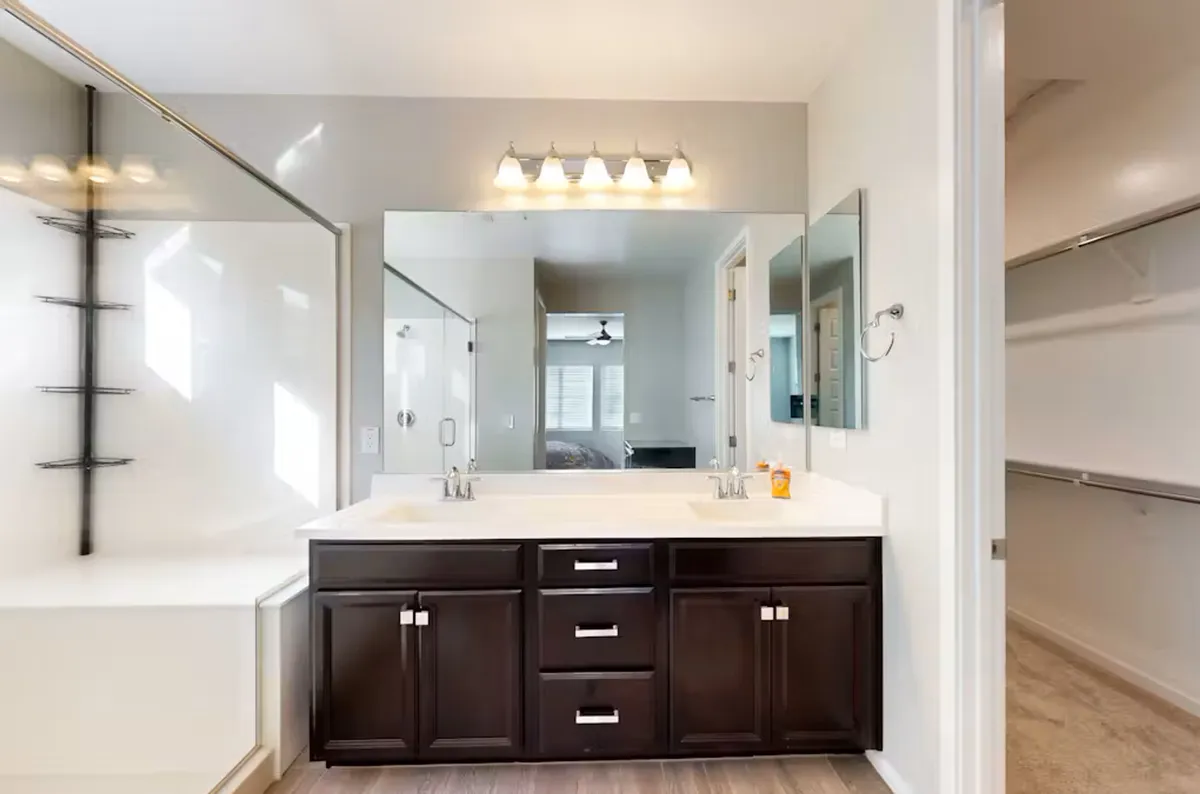
Everyday Convenience: Functional Spaces for Effortless Living
Features
- • Laundry facilities
- • Storage
- • Work nooks
- • Functional spaces accessible from main living areas
Designed with daily comfort in mind, this home features practical amenities that make longer stays a breeze. Efficient laundry facilities, ample storage, and dedicated work nooks accommodate the needs of families, business travelers, and small groups alike. Enjoy the ease of home-like living in a quiet, safe neighborhood—perfect for those on relocation or seeking a seamless blend of work and leisure.
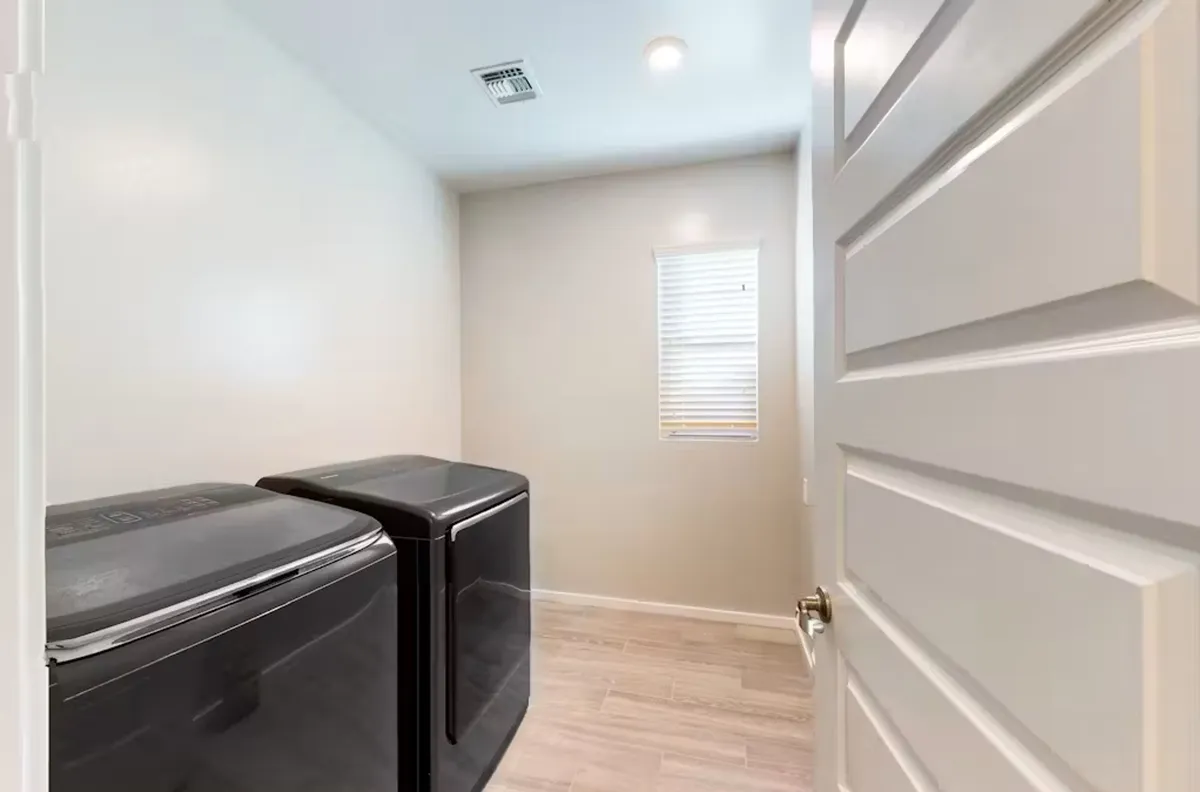

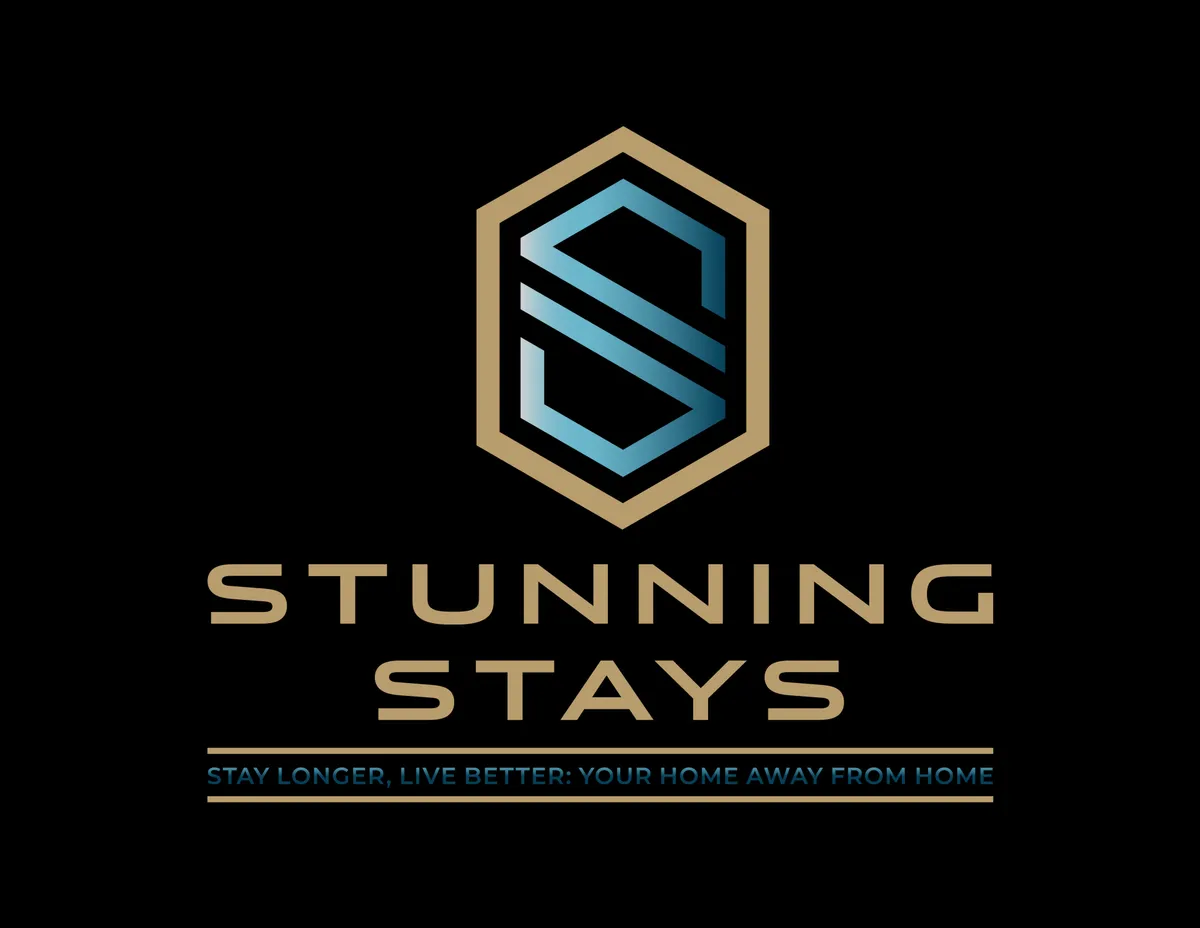
The Best of Both Worlds: Private Home with Community Perks
Features
- • Community pool
- • Recreational facilities
- • Access to parks
- • Private home connects with shared amenities via short walk
Step outside your private retreat and discover shared amenities just moments away. Take leisurely strolls through well-kept community grounds, let kids play in nearby parks, or enjoy access to the community pool and recreational facilities. Here, you benefit from the privacy and space of a detached home while enjoying lifestyle perks typically reserved for condominium residents—ensuring fun, connection, and convenience for every guest.
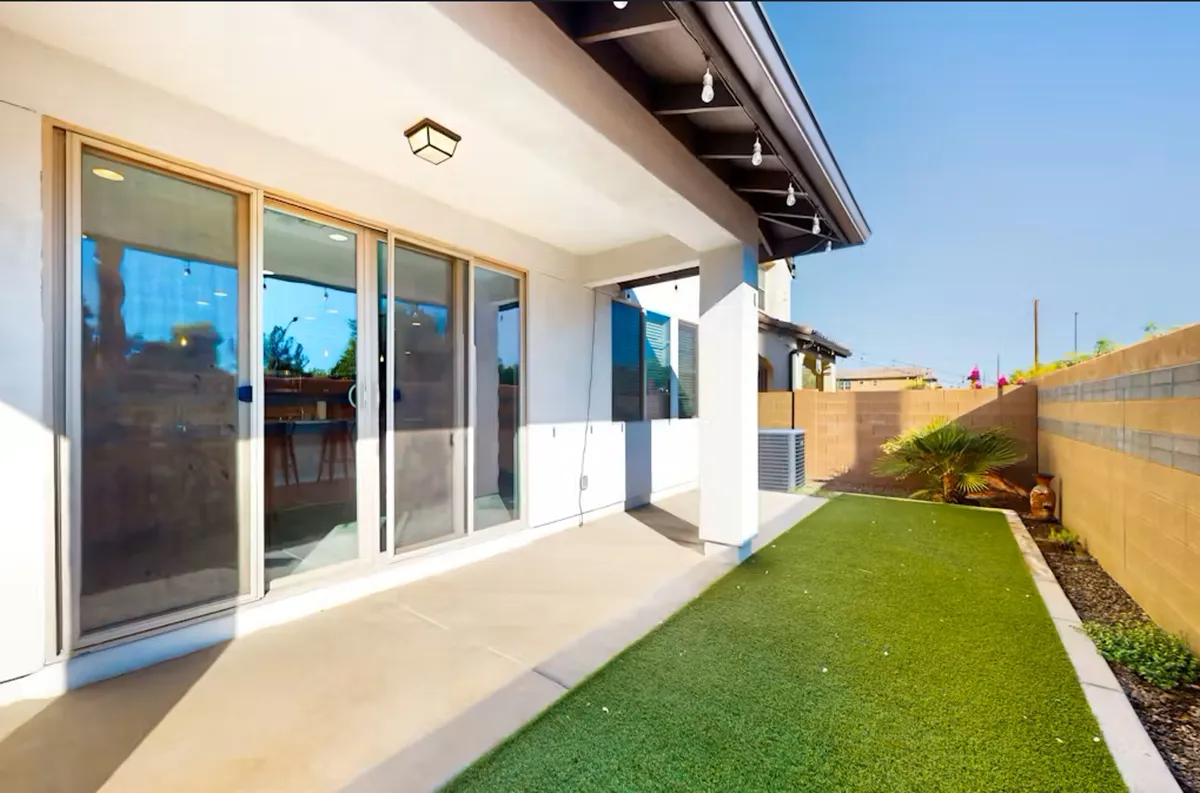
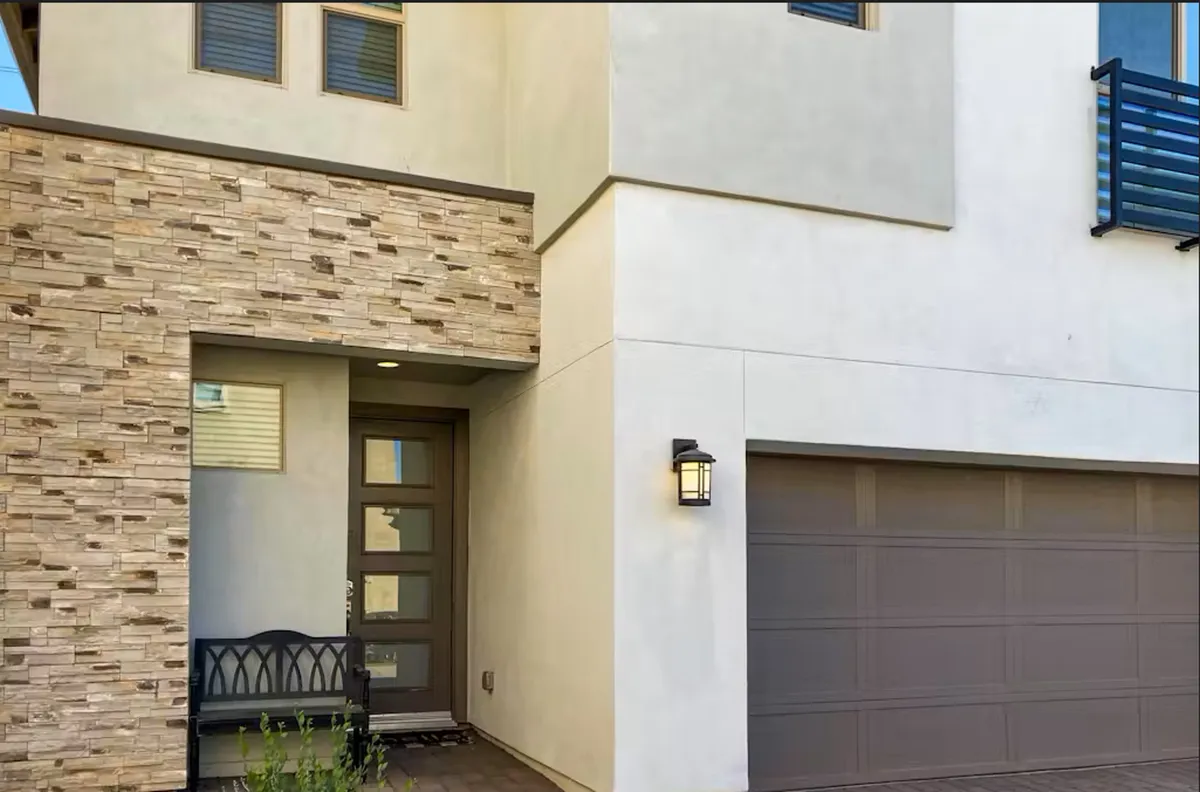
Explore the Area
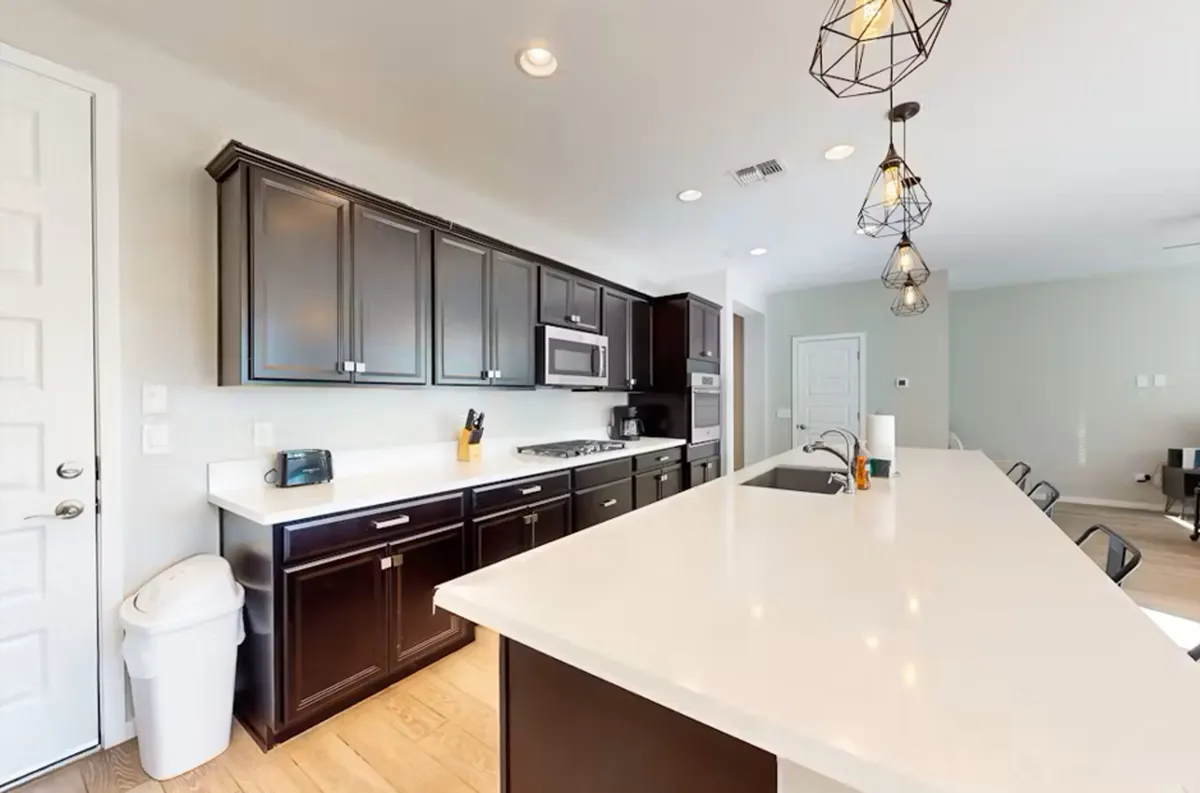
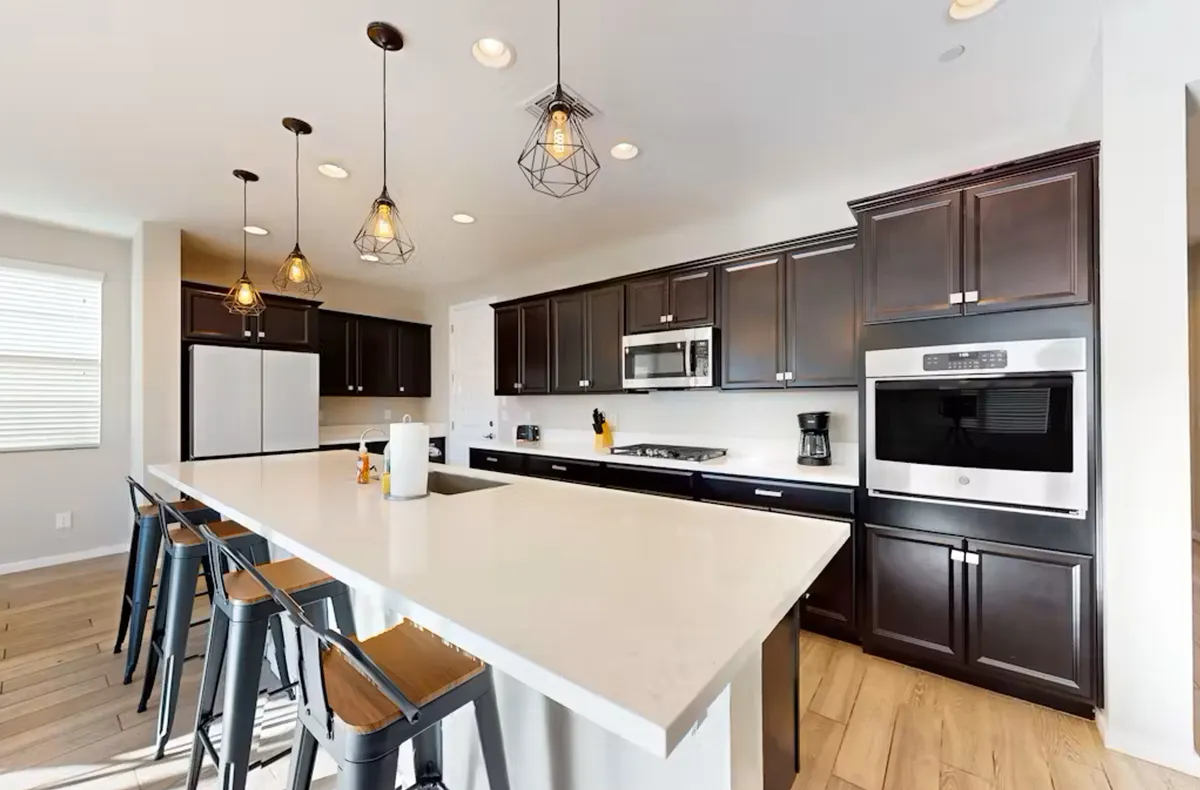
Family Fun in Gilbert: Parks, Playgrounds, and Beyond
Located in a quiet, safe neighborhood, this spacious home places families close to some of Gilbert’s most popular family-friendly attractions. Spend sunny days at nearby Discovery Park or Freestone Park, both offering expansive playgrounds, sports courts, and walking trails perfect for all ages. Just a short drive away, the Riparian Preserve at Water Ranch is an excellent spot for nature walks and bird watching. After a day of adventure, enjoy the privacy of your own backyard or take advantage of the community amenities—ideal for unwinding together. This home offers the privacy and comfort of a standalone house along with many of the perks of a vibrant community.
Community Amenities for Relaxation and Recreation
Experience the unique blend of single-family living with access to inviting community features. Whether you’re looking for a refreshing dip in the community pool or a leisurely stroll through the neighborhood, you’ll find plenty of ways to relax or stay active without leaving the area. These amenities provide convenient opportunities to unwind and connect, perfect for business travelers, families, and groups who value both comfort and an active lifestyle.

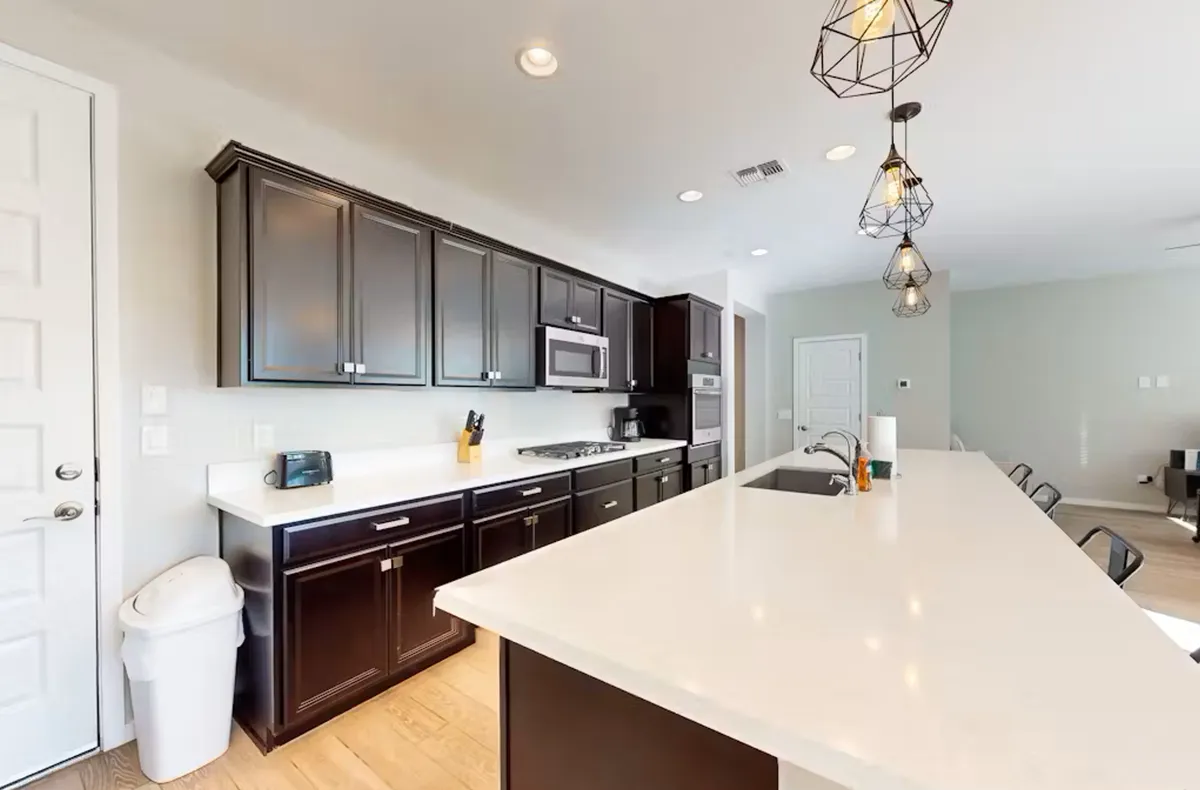
Effortless Convenience for Business and Longer Stays
Business travelers and relocation guests will appreciate the home’s convenient location in Gilbert—close to business centers, shopping such as SanTan Village, and a wide selection of local dining options. Enjoy a functional, welcoming space for remote work or meetings, then unwind with a walk in the neighborhood or a dip in the community pool. With easy freeway access, you’re always connected to the wider Phoenix metro area, making commutes and exploration simple and stress-free.
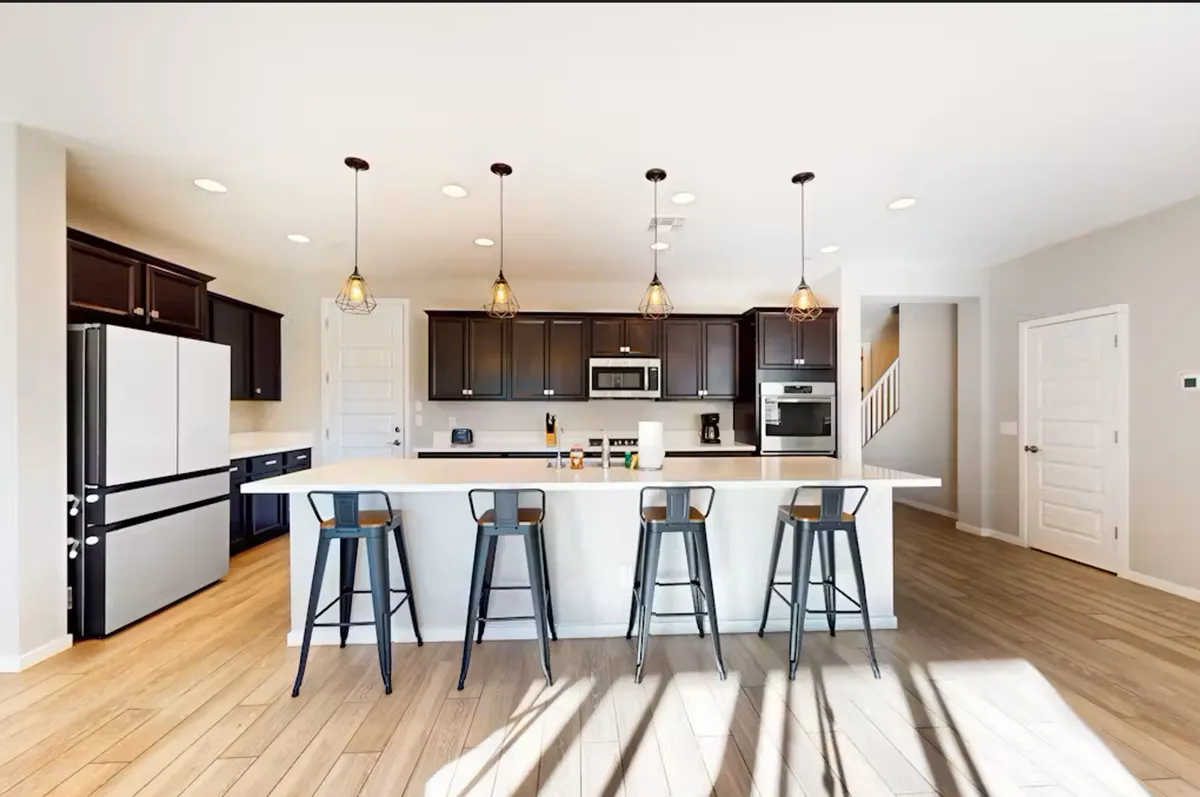
Dining, Entertainment & Nightlife for Groups and Friends
For small groups and friends traveling together, this home is ideally situated for shared experiences. Head to Downtown Gilbert (the Heritage District) for a vibrant mix of local restaurants, breweries, and entertainment venues. Try a group dinner at Joyride Taco House or explore the bustling farmers market. After a day out, the airy living and dining areas at home are well-suited for game nights or relaxing together. Plus, community amenities mean your group can enjoy extra leisure options close to home.
Property Amenities
Facilities & Security
Deadbolts
Self Check-in/Check-out
Free Parking: Garage
Comfort & Lifestyle
Dishwasher
Clothes Washing Machine
Clothes Dryer
Stove
Pool: Community
TV
Laundry Basics: Clothes Dryer, Clothes Washing Machine
Oven
Standard Essentials
Towels
Climate Control
Cooking Basics
Bed Linens
High-Speed Internet
Shower/Bathtub
Cooking Space: Full Kitchen
Kitchen Basics: Basic Dishes & Silverware, Microwave/Convection Oven, Refrigerator
Ready to Book Your Stay?
Experience the comfort, space, and community perks of this Gilbert home—reserve your stay today and enjoy the best of both privacy and convenience!
Select Check-in Date
Cancellation Policy: Strict
Cancelation PolicyYou can cancel this Vacay and get a Full refund up to 60 days prior to arrival
Important Information
Property Access
- Access to community pool amenities.
Policies and Rules
- No smoking allowed.
- Minimum age: 1 years.
- Children allowed.
- No events allowed.
Occupancy
- Maximum guests: 8
- Number of bedrooms: 4
- Beds: 1 king, 3 queen (total: 4)
- Bathrooms: 2.1
Pets
- Maximum pets allowed: 99
Amenities
- Towels provided
- Bed linens provided
- High-speed internet
- Clothes washing machine
- Clothes dryer
- Dishwasher
- Cooking basics
- Kitchen basics (basic dishes & silverware, microwave/convection oven, refrigerator)
- Stove
- Oven
- Climate control
- Deadbolts
- Self check-in/check-out
- Free parking
Location
- City: Gilbert
- State: Arizona